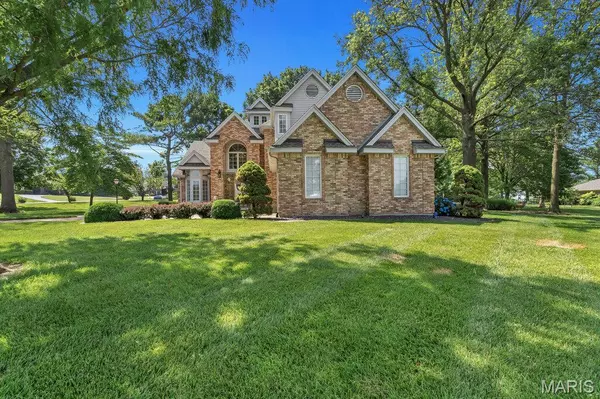$502,500
$474,900
5.8%For more information regarding the value of a property, please contact us for a free consultation.
108 Lucys LNDG Waterloo, IL 62298
3 Beds
4 Baths
3,031 SqFt
Key Details
Sold Price $502,500
Property Type Single Family Home
Sub Type Single Family Residence
Listing Status Sold
Purchase Type For Sale
Square Footage 3,031 sqft
Price per Sqft $165
Subdivision Sterritts Run
MLS Listing ID 25040379
Sold Date 08/01/25
Bedrooms 3
Full Baths 3
Half Baths 1
HOA Fees $33/ann
Year Built 1984
Acres 1.01
Lot Dimensions 1.010
Property Sub-Type Single Family Residence
Property Description
STUNNING in coveted Sterritt's Run subdivision on the N. end of Waterloo for an easy commute. This architecturally interesting home on just over 1 acre has multiple front elevations for estately curb appeal. Inside you will find many custom features and details. From the beautiful front porch, your guests will enter into a 2 story foyer/entry way with a SHOWSTOPPER open staircase, central to the main floor design. Open to the vaulted 2 story living room with focal point Fireplace and the large dining room with triple bay window with plantation shutters. This home feels grand! The eat in kitchen features a breakfast room with corner windows framing your charming back yard view. White cabinets, solid surface counters, attached island and everything you need, tucked neatly out of the way. MAIN FLOOR MASTER has a gorgeous window view to greet you every morning. Large ensuite with double vanity and walk in closet access plus secondary closet. MAIN FLOOR LAUNDRY and powder room just off 2 CAR GARAGE! Upstairs to a charming multi/flex room with vaulted ceiling. Landing has bench storage and leads to beds 2 and 3(walk in closet), plus full bath with tub/shower combo. Downstairs a curved staircase leads to wide open family/rec area with inviting carpet. Recessed lighting, office and 3rd FULL BATH WITH SAUNA will be your personal oasis. Beautiful back yard with large patio, landscaping, mature trees, BUILT IN GRILL, plus a DETACHED 2+ CAR SIZE SHED to store your tools & toys. MAJOR!
Location
State IL
County Monroe
Rooms
Main Level Bedrooms 1
Interior
Interior Features Breakfast Room, Eat-in Kitchen, Entrance Foyer, High Ceilings, Open Floorplan, Sauna, See Remarks, Sunken Living Room, Two Story Entrance Foyer
Heating Forced Air
Cooling Central Air
Fireplaces Number 1
Fireplaces Type Masonry, Wood Burning
Fireplace Y
Appliance Dishwasher, Disposal, Range, Refrigerator
Laundry Main Level
Exterior
Parking Features true
Garage Spaces 5.0
Amenities Available None
Roof Type Architectural Shingle
Private Pool false
Building
Lot Description Corner Lot, Cul-De-Sac, Landscaped
Story 1.5
Sewer Private Sewer
Water Public
Architectural Style Traditional
Level or Stories One and One Half
Structure Type Brick Veneer,Vinyl Siding
Schools
Elementary Schools Waterloo Dist 5
Middle Schools Waterloo Dist 5
High Schools Waterloo
School District Waterloo Dist 5
Others
HOA Fee Include Common Area Maintenance
Ownership Private
Acceptable Financing Cash, Conventional, FHA, VA Loan
Listing Terms Cash, Conventional, FHA, VA Loan
Special Listing Condition Standard
Read Less
Want to know what your home might be worth? Contact us for a FREE valuation!

Our team is ready to help you sell your home for the highest possible price ASAP
Bought with Christine LaValle






