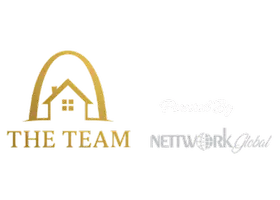$230,000
$230,000
For more information regarding the value of a property, please contact us for a free consultation.
1510 Lindenthal AVE Highland, IL 62249
3 Beds
2 Baths
1,414 SqFt
Key Details
Sold Price $230,000
Property Type Single Family Home
Sub Type Single Family Residence
Listing Status Sold
Purchase Type For Sale
Square Footage 1,414 sqft
Price per Sqft $162
Subdivision Parkview Add
MLS Listing ID 25036067
Sold Date 06/24/25
Bedrooms 3
Full Baths 2
Year Built 1977
Acres 0.1463
Lot Dimensions 51.6 x 123.5 irr
Property Sub-Type Single Family Residence
Property Description
Enjoy the amenities and upgrades of this darlin' home that boasts of 3BR/2BTH/1-car attached, oversized garage in a great location! Almost every inch of its 1,414 sqft. has been lovingly updated and completely redone in 2021. Custom cabinetry, granite countertops, and luxury vinyl plank flooring throughout; the primary bedroom is an en-suite, with walk-in closet and custom shower. Both bathrooms feature marble surrounds. Lots of closet space throughout. Behind the barn doors is a sizable pantry. Terrific laundry room with built-in sink. Covered back and front patios. Tasteful landscaping. Plenty of street-front parking (which also gives you a front seat during parades), and 2 extra parking spots in the alley. Very close to Lindenthal Park, Public pool, Elementary School, Library, and The Square, with great shopping and dining opportunities. Tour with your favorite agent today.
Location
State IL
County Madison
Rooms
Basement None
Main Level Bedrooms 3
Interior
Interior Features Breakfast Bar, Ceiling Fan(s), Granite Counters, High Speed Internet, Recessed Lighting, Separate Dining, Shower, Smart Thermostat, Tub, Walk-In Closet(s), Walk-In Pantry
Heating Forced Air, Natural Gas, Hot Water
Cooling Ceiling Fan(s), Central Air, Electric
Flooring Vinyl
Fireplace N
Appliance Stainless Steel Appliance(s), Dishwasher, Disposal, Microwave, Electric Range
Laundry Electric Dryer Hookup, Laundry Room, Main Level, Sink, Washer Hookup
Exterior
Parking Features true
Garage Spaces 1.0
Fence None
Roof Type Architectural Shingle
Private Pool false
Building
Lot Description Landscaped, Level
Story 1
Sewer Public Sewer
Water Public
Architectural Style Ranch
Level or Stories One
Structure Type Blown-In Insulation,Brick Veneer,Frame
Schools
Elementary Schools Highland Dist 5
Middle Schools Highland Dist 5
High Schools Highland
School District Highland Dist 5
Others
Ownership Private
Acceptable Financing Cash, Conventional, FHA, USDA, VA Loan
Listing Terms Cash, Conventional, FHA, USDA, VA Loan
Special Listing Condition Real Estate Owned
Read Less
Want to know what your home might be worth? Contact us for a FREE valuation!

Our team is ready to help you sell your home for the highest possible price ASAP
Bought with Sarah Speakes






