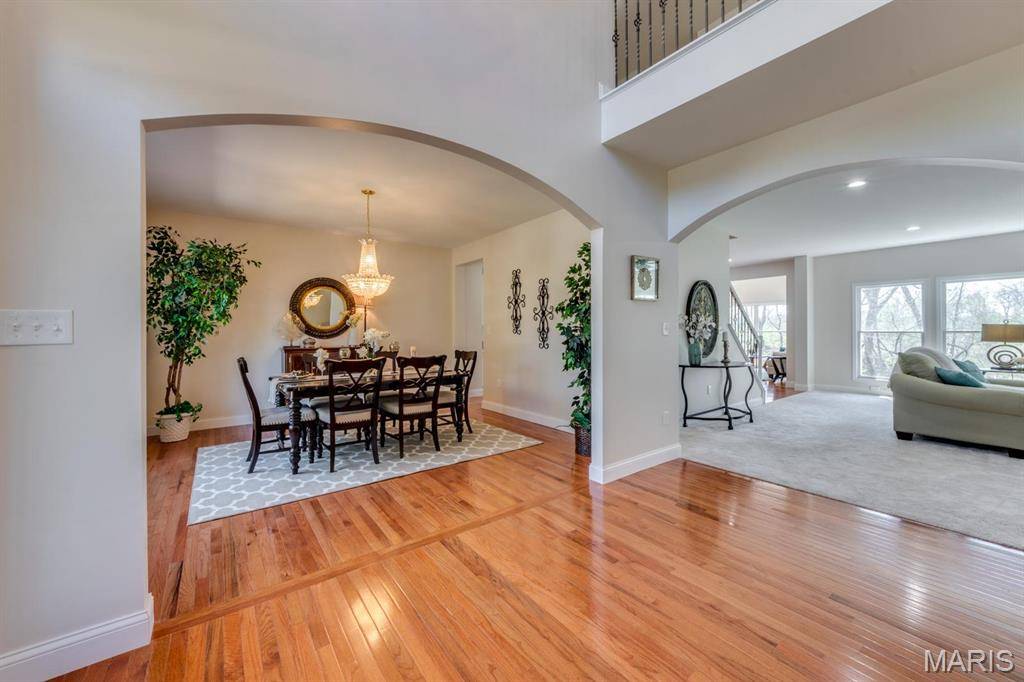$849,000
$849,000
For more information regarding the value of a property, please contact us for a free consultation.
13242 Autumn Trails CT Creve Coeur, MO 63141
6 Beds
6 Baths
5,684 SqFt
Key Details
Sold Price $849,000
Property Type Single Family Home
Sub Type Single Family Residence
Listing Status Sold
Purchase Type For Sale
Square Footage 5,684 sqft
Price per Sqft $149
Subdivision Bellerive Farm Estates Three Lts
MLS Listing ID 25020627
Sold Date 05/16/25
Bedrooms 6
Full Baths 5
Half Baths 1
HOA Fees $33/ann
Year Built 2003
Lot Size 0.344 Acres
Acres 0.3437
Lot Dimensions 50x155
Property Sub-Type Single Family Residence
Property Description
This impressive 6 bedroom 5 1/2 bath two story is nestled on a premium lot backing to wooded common ground. Pass the 2story entry, arched doorways provide open views of the formal living areas accented with wood flooring. A wall of windows and a gas fireplace accent the family room. A well- appointed kitchen features 42' cabinetry with glass inserts, 6ft breakfast bar, gas range, and a walk-in pantry. The adjacent vaulted hearth room leads to a 27 x 13 composite deck. There is a main floor bedroom with ensuite bath (perfect in-law suite) The second floor showcases a primary suite with a tray ceiling, luxury bath and oversized walk-in closet, 3 additional bedrooms (1 en-suite, 2 with jack n jill bathrooms) and a spacious loft area. The walk-out lower level has a rec room, 2nd fireplace, 6th bedroom, office, wet bar and full bath. Notable amenities: 9 ft ceilings on all floors, newly painted, new carpet, zoned HVAC, irrigation system, 3 car garage-A must see!
Location
State MO
County St. Louis
Area 166 - Parkway North
Rooms
Basement 9 ft + Pour, Bathroom, Partially Finished, Concrete, Sleeping Area, Sump Pump, Walk-Out Access
Main Level Bedrooms 1
Interior
Interior Features Separate Dining, High Ceilings, Coffered Ceiling(s), Open Floorplan, Special Millwork, Walk-In Closet(s), Breakfast Bar, Breakfast Room, Granite Counters, Walk-In Pantry, Double Vanity, Tub, Entrance Foyer
Heating Dual Fuel/Off Peak, Forced Air, Zoned, Natural Gas
Cooling Central Air, Electric, Dual, Zoned
Flooring Carpet, Hardwood
Fireplaces Number 2
Fireplaces Type Recreation Room, Basement, Family Room, Kitchen
Fireplace Y
Appliance Dishwasher, Disposal, Dryer, Microwave, Gas Range, Gas Oven, Refrigerator, Washer, Gas Water Heater
Laundry Main Level
Exterior
Exterior Feature Balcony
Parking Features true
Garage Spaces 3.0
Utilities Available Underground Utilities, Natural Gas Available
Building
Lot Description Adjoins Common Ground, Adjoins Wooded Area, Sprinklers In Front, Sprinklers In Rear
Story 2
Builder Name Taylor Morley
Sewer Public Sewer
Water Public
Architectural Style Other, Traditional
Level or Stories Two
Structure Type Brick Veneer,Vinyl Siding
Schools
Elementary Schools Bellerive Elem.
Middle Schools Northeast Middle
High Schools Parkway North High
School District Parkway C-2
Others
Ownership Private
Special Listing Condition Standard
Read Less
Want to know what your home might be worth? Contact us for a FREE valuation!

Our team is ready to help you sell your home for the highest possible price ASAP






