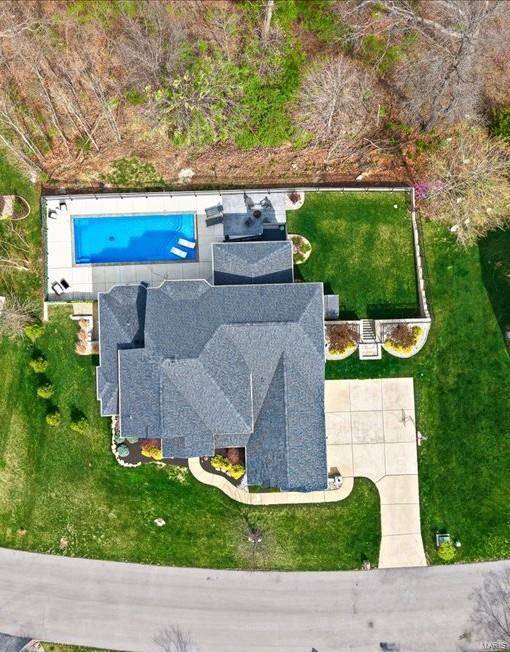$1,275,000
$1,275,000
For more information regarding the value of a property, please contact us for a free consultation.
17933 Homestead Bluffs DR Wildwood, MO 63005
5 Beds
5 Baths
4,731 SqFt
Key Details
Sold Price $1,275,000
Property Type Single Family Home
Sub Type Single Family Residence
Listing Status Sold
Purchase Type For Sale
Square Footage 4,731 sqft
Price per Sqft $269
Subdivision Homestead Estates At Wildwood
MLS Listing ID 25015350
Sold Date 05/16/25
Bedrooms 5
Full Baths 4
Half Baths 1
HOA Fees $100/ann
Year Built 2013
Lot Size 1.194 Acres
Acres 1.194
Lot Dimensions 130x404x130x396
Property Sub-Type Single Family Residence
Property Description
Custom Lombardo MOVE-IN ready home in sought after Homestead Estates- 5 Beds, 5 Baths over 4700sgft on 1.19 acres. Designed for the discerning buyer this stunning residence offers perfect blend of spacious living & peaceful privacy. Open layout is perfect for entertaining-formal dining, spacious Great Room w/gas stone FP, wall of windows, cathedral ceilings. Custom open kitchen w/gas cooktop, double ovens,large center island, walk-in pantry, planning area. Primary Suite w/luxury bath & custom walk-in closet on main. UL boosts Loft & 3 spacious beds w/large walk-in closets, one en suite & 2 w/JacknJill bath. Professionally finished w/o LL has 5th bed/office, full bath, bonus/theater rm w/projector & game area. INCREDIBLE Backyard Oasis has 16x40 Saltwater Aloha Pool w/tanning deck, large level side yard for the kids, covered patio & screened in deck. Highlights-3 car side entry garage, custom millwork, wood floor, main floor laundry, fiber optic internet. Highly Rated Schools.
Location
State MO
County St. Louis
Area 347 - Lafayette
Rooms
Basement 9 ft + Pour, Bathroom, Egress Window, Full, Concrete, Sleeping Area, Walk-Out Access
Main Level Bedrooms 1
Interior
Interior Features Kitchen/Dining Room Combo, Separate Dining, Bookcases, Cathedral Ceiling(s), High Ceilings, Open Floorplan, Special Millwork, Walk-In Closet(s), Breakfast Bar, Breakfast Room, Custom Cabinetry, Eat-in Kitchen, Granite Counters, Pantry, Solid Surface Countertop(s), Walk-In Pantry, Sound System, High Speed Internet, Double Vanity, Tub, Two Story Entrance Foyer, Entrance Foyer
Heating Forced Air, Zoned, Natural Gas
Cooling Ceiling Fan(s), Central Air, Electric, Dual, Zoned
Flooring Hardwood
Fireplaces Number 1
Fireplaces Type Recreation Room, Masonry, Great Room
Fireplace Y
Appliance Humidifier, Gas Water Heater, Dishwasher, Disposal, Double Oven, Gas Cooktop, Microwave, Refrigerator, Stainless Steel Appliance(s), Wall Oven
Exterior
Parking Features true
Garage Spaces 3.0
Pool Private, In Ground
Utilities Available Underground Utilities, Natural Gas Available
Private Pool true
Building
Lot Description Adjoins Wooded Area, Cul-De-Sac, Wooded, Sprinklers In Front, Sprinklers In Rear
Story 1.5
Builder Name Lombardo Homes
Sewer Public Sewer
Water Public
Architectural Style Other, Craftsman, Traditional
Level or Stories One and One Half
Structure Type Stone Veneer,Brick Veneer,Vinyl Siding
Schools
Elementary Schools Babler Elem.
Middle Schools Rockwood Valley Middle
High Schools Lafayette Sr. High
School District Rockwood R-Vi
Others
HOA Fee Include Other
Ownership Private
Special Listing Condition Standard
Read Less
Want to know what your home might be worth? Contact us for a FREE valuation!

Our team is ready to help you sell your home for the highest possible price ASAP






