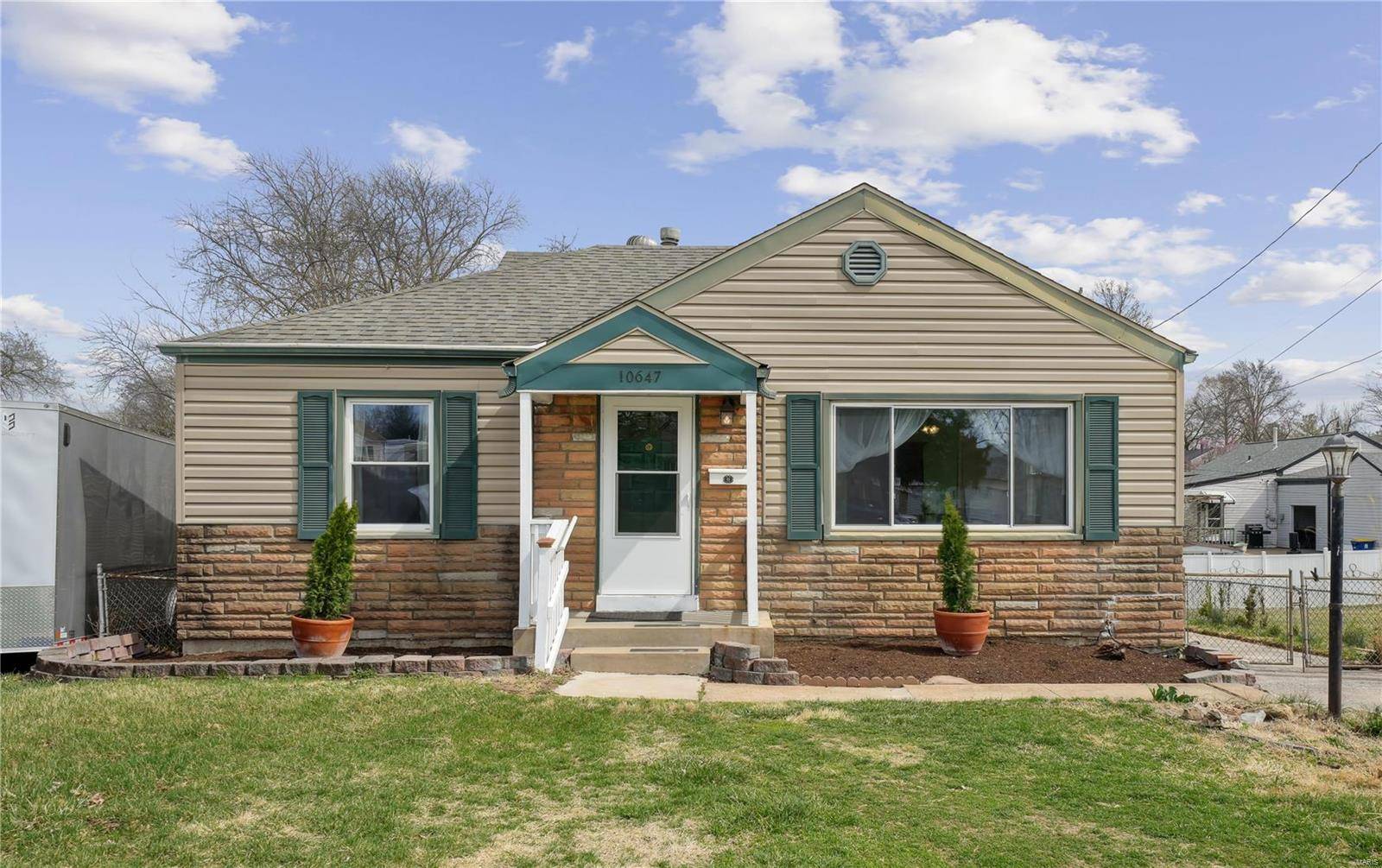$159,900
$159,900
For more information regarding the value of a property, please contact us for a free consultation.
10647 Saint Veronica CT St Ann, MO 63074
2 Beds
1 Bath
1,160 SqFt
Key Details
Sold Price $159,900
Property Type Single Family Home
Sub Type Single Family Residence
Listing Status Sold
Purchase Type For Sale
Square Footage 1,160 sqft
Price per Sqft $137
Subdivision St Ann Hills 3
MLS Listing ID MIS25015384
Sold Date 04/28/25
Bedrooms 2
Full Baths 1
Year Built 1950
Lot Size 6,098 Sqft
Acres 0.14
Lot Dimensions 60X136X17X26X134
Property Sub-Type Single Family Residence
Property Description
Welcome to 10647 Saint Veronica Court, nestled in the heart of St. Ann, bursting with high-quality updates & over 1,000 of living space! Excellent curb appeal, manicured landscaping, brick front/vinyl siding, architectural roof '15, High-Effic HVAC '18, freshly painted, and more! Step inside to an open, bright, sun-filled living room with newer LVP flooring ‘24, newer windows, adjoining formal dining room w/large walk-in pantry. Remodeled kitchen w/abundance of cabinets, striking ceramic tile backsplash, new countertops ‘25, newer LVP flooring '24, both beds w/newer carpet '24 & remodeled bath. LL partial finish w/rec room, bonus/shop/craft & laundry area. Relax in the covered sunroom with new LVP floors & enjoy your morning coffee while overlooking the fenced-in backyard, plus a detached garage & huge shed perfect for the entire family. Conveniently located near Tiemeyer Park! Don't miss this opportunity to own a slice of St. Ann's charm! Refrigerator, washer & dryer included.
Location
State MO
County St. Louis
Area 91 - Ritenour
Rooms
Basement Partially Finished
Main Level Bedrooms 2
Interior
Interior Features Separate Dining, Open Floorplan, Eat-in Kitchen, Walk-In Pantry, Tub
Heating Forced Air, Electric
Cooling Ceiling Fan(s), Central Air, Electric
Flooring Carpet
Fireplaces Type Recreation Room, None
Fireplace Y
Appliance Gas Water Heater, Dishwasher, Range, Electric Range, Electric Oven, Refrigerator
Exterior
Parking Features true
Garage Spaces 1.0
Building
Lot Description Cul-De-Sac, Level
Story 1
Sewer Public Sewer
Water Public
Architectural Style Traditional, Ranch
Level or Stories One
Structure Type Brick Veneer,Vinyl Siding
Schools
Elementary Schools Buder Elem.
Middle Schools Hoech Middle
High Schools Ritenour Sr. High
School District Ritenour
Others
Ownership Private
Special Listing Condition Standard
Read Less
Want to know what your home might be worth? Contact us for a FREE valuation!

Our team is ready to help you sell your home for the highest possible price ASAP






