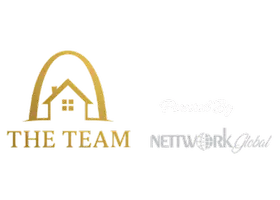$240,000
$215,000
11.6%For more information regarding the value of a property, please contact us for a free consultation.
Address not disclosed O'fallon, MO 63366
2 Beds
3 Baths
1,357 SqFt
Key Details
Sold Price $240,000
Property Type Townhouse
Sub Type Townhouse
Listing Status Sold
Purchase Type For Sale
Square Footage 1,357 sqft
Price per Sqft $176
Subdivision Tyndale Village At Thornbury #2
MLS Listing ID 23015310
Sold Date 04/28/23
Style Traditional
Bedrooms 2
Full Baths 2
Half Baths 1
HOA Fees $140/mo
Year Built 2003
Annual Tax Amount $2,373
Lot Size 3,833 Sqft
Acres 0.088
Lot Dimensions .088
Property Sub-Type Townhouse
Property Description
This beautiful townhouse is located in a desirable, established neighborhood in the heart of O'Fallon. It offers 2 bedrooms and 2.5 bathrooms, with plenty of room to spread out and make it your own. The kitchen has stainless steel appliances and large cabinets providing you with lots of space. The cozy eat-in kitchen features a bay window that looks out to the composite free deck. Head upstairs to find a loft area and first bedroom and full bathroom. You'll love the spacious master bedroom and full bathroom with a nice sized closet. The laundry is also located on the second floor. The basement is unfinished giving you lots of storage space. This home has a one car attached garage and covered front patio. The HOA fee includes lawn care and snow removal. There is also a neighborhood playground and pool, perfect for the summertime! This home has been lovingly cared for and is move-in ready! Don't miss out on this incredible opportunity!
Location
State MO
County St. Charles
Area 407 - Fort Zumwalt West
Rooms
Basement Full, Sump Pump, Unfinished
Interior
Interior Features Open Floorplan, Eat-in Kitchen, Kitchen/Dining Room Combo, Entrance Foyer
Heating Forced Air, Natural Gas
Cooling Central Air, Electric
Flooring Carpet
Fireplaces Type None
Fireplace Y
Appliance Dishwasher, Dryer, Microwave, Gas Range, Gas Oven, Refrigerator, Washer, Gas Water Heater
Laundry 2nd Floor
Exterior
Parking Features true
Garage Spaces 1.0
View Y/N No
Building
Story 2
Sewer Public Sewer
Water Public
Level or Stories Two
Structure Type Brick Veneer,Vinyl Siding
Schools
Elementary Schools Crossroads Elem.
Middle Schools Frontier Middle
High Schools Liberty
School District Wentzville R-Iv
Others
HOA Fee Include Other
Ownership Private
Acceptable Financing Cash, Conventional, FHA, USDA, VA Loan
Listing Terms Cash, Conventional, FHA, USDA, VA Loan
Special Listing Condition Standard
Read Less
Want to know what your home might be worth? Contact us for a FREE valuation!

Our team is ready to help you sell your home for the highest possible price ASAP
Bought with JodiMHudson


