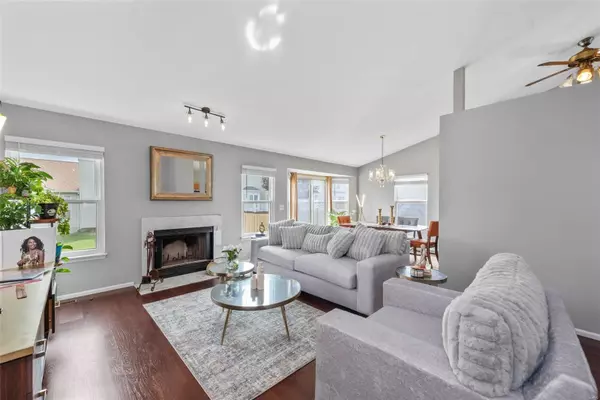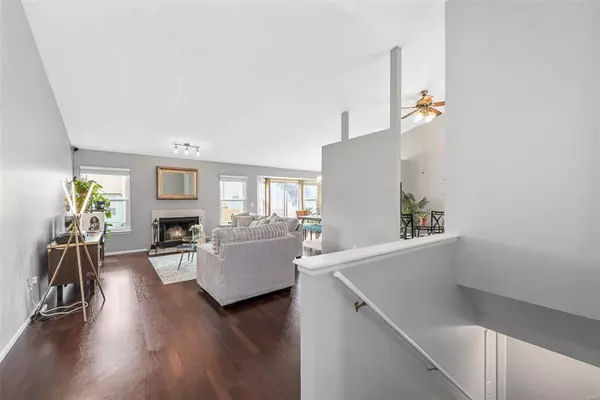$265,000
$250,000
6.0%For more information regarding the value of a property, please contact us for a free consultation.
1202 Harting DR Florissant, MO 63031
3 Beds
2 Baths
2,220 SqFt
Key Details
Sold Price $265,000
Property Type Single Family Home
Sub Type Single Family Residence
Listing Status Sold
Purchase Type For Sale
Square Footage 2,220 sqft
Price per Sqft $119
Subdivision Shackelford Commons One
MLS Listing ID 24008444
Sold Date 08/28/24
Style Traditional,Ranch
Bedrooms 3
Full Baths 2
HOA Fees $29/ann
Year Built 1995
Annual Tax Amount $3,830
Lot Size 7,405 Sqft
Acres 0.17
Lot Dimensions .17
Property Sub-Type Single Family Residence
Property Description
Welcome to this charming updated ranch-style home nestled on a spacious corner lot with a manicured lawn, perfect to create your own oasis or enjoy picking some veggies in the mini garden. Step inside to discover an inviting open floor plan with vaulted ceilings that create a sense of airiness and comfort. The eat in kitchen has ample space for enjoying your meal or you can step into the dining room with an outside view through the glass doors. Relax by the fireplace before heading to the expansive primary suite. This 3 bedroom, 2 bath house has it all. Plus it has a two-car garage, a newer roof, furnace, water heater, brand New AC and already passed occupancy for your peace of mind. The partially finished lower level offers even more living space with a rec area and additional sleeping area, it includes a rough-in for future expansion. With its blend of contemporary updates and massive space this home is move in ready.
Location
State MO
County St. Louis
Area 47 - Hazelwood Central
Rooms
Basement Full, Partially Finished, Concrete, Roughed-In Bath, Sleeping Area, Sump Pump, Unfinished
Main Level Bedrooms 3
Interior
Interior Features Center Hall Floorplan, Open Floorplan, Vaulted Ceiling(s), Walk-In Closet(s), Shower, Dining/Living Room Combo, Separate Dining, Entrance Foyer, High Speed Internet, Eat-in Kitchen, Granite Counters, Pantry
Heating Natural Gas, Forced Air
Cooling Central Air, Electric
Flooring Carpet, Hardwood
Fireplaces Number 1
Fireplaces Type Recreation Room, Living Room
Fireplace Y
Appliance Gas Water Heater, Dishwasher, Disposal, Electric Cooktop, Microwave, Electric Range, Electric Oven, Stainless Steel Appliance(s)
Exterior
Parking Features true
Garage Spaces 2.0
Utilities Available Natural Gas Available
View Y/N No
Building
Lot Description Near Public Transit, Corner Lot, Level
Story 1
Sewer Public Sewer
Water Public
Level or Stories One
Structure Type Frame,Other
Schools
Elementary Schools Cold Water Elem.
Middle Schools Northwest Middle
High Schools Hazelwood Central High
School District Hazelwood
Others
HOA Fee Include Other
Ownership Private
Acceptable Financing Cash, Conventional, FHA, VA Loan
Listing Terms Cash, Conventional, FHA, VA Loan
Special Listing Condition Standard
Read Less
Want to know what your home might be worth? Contact us for a FREE valuation!

Our team is ready to help you sell your home for the highest possible price ASAP
Bought with ChandraEvans





