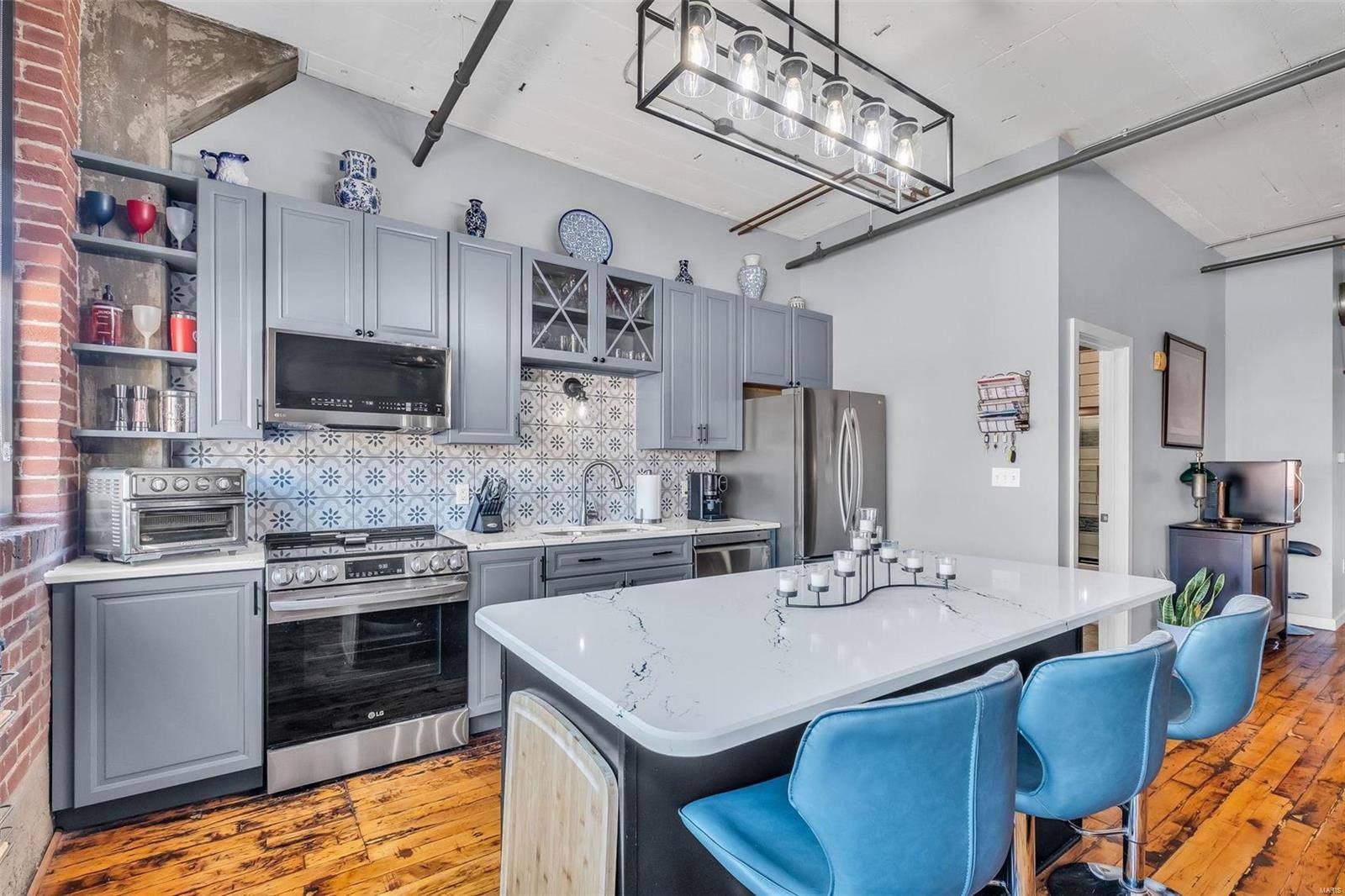$155,000
$159,900
3.1%For more information regarding the value of a property, please contact us for a free consultation.
2020 Washington AVE #403 St Louis, MO 63103
1 Bed
1 Bath
907 SqFt
Key Details
Sold Price $155,000
Property Type Condo
Sub Type Condominium
Listing Status Sold
Purchase Type For Sale
Square Footage 907 sqft
Price per Sqft $170
Subdivision Lofts/2020 Washington
MLS Listing ID MIS24068327
Sold Date 02/06/25
Bedrooms 1
Full Baths 1
HOA Fees $245/mo
Year Built 1920
Property Sub-Type Condominium
Property Description
Incredible opportunity to experience city living at it's finest with views of City Park! This updated loft boasts an open floor plan w/ 10' ceilings, original beautiful wood floors from the 1920's, exposed brick, in unit laundry room & an abundance of windows infusing every corner with natural radiance. The impressive open floor plan is amazing with a beautifully updated kitchen w/ center island, quartz countertops, back splash, custom cabinetry & stainless-steel appliances! The kitchen is open to the great room & you can create the space you desire for your needs! Great space for entertaining! The primary bedroom is spacious with great closet space! The updated bathroom is fabulous! Garage & storage locker! Building amenities include: Secure lobby, resident only access to elevators, handicap accessibility to rooftop deck with gas grill, furniture & spectacular views! Convenient to Union Station, Busch Stadium, STL Blues, restaurants & much more! City Park just steps away! Location: Downtown
Location
State MO
County St Louis City
Area 1 - Downtown
Rooms
Basement Storage Space
Main Level Bedrooms 1
Interior
Interior Features Elevator, Storage, Kitchen/Dining Room Combo, Open Floorplan, High Ceilings, Breakfast Room, Kitchen Island, Custom Cabinetry, Eat-in Kitchen, Solid Surface Countertop(s)
Heating Electric
Cooling Central Air, Electric
Flooring Hardwood
Fireplaces Type None
Fireplace Y
Appliance Dishwasher, Disposal, Microwave, Electric Range, Electric Oven, Refrigerator, Electric Water Heater
Laundry Washer Hookup, In Unit, Main Level
Exterior
Parking Features true
Garage Spaces 1.0
Building
Lot Description Corner Lot
Sewer Public Sewer
Water Public
Architectural Style Historic, High-Rise-4+ Stories, Other, Loft
Structure Type Brick
Schools
Elementary Schools Jefferson Elem.
Middle Schools Yeatman-Liddell Middle School
High Schools Vashon High
School District St. Louis City
Others
HOA Fee Include Sewer,Snow Removal,Trash,Water
Ownership Private
Special Listing Condition Standard
Read Less
Want to know what your home might be worth? Contact us for a FREE valuation!

Our team is ready to help you sell your home for the highest possible price ASAP






