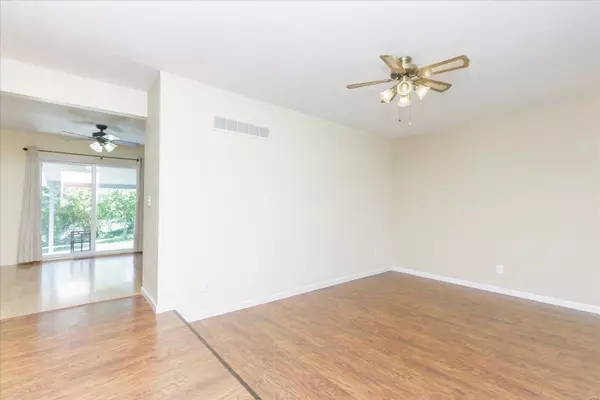$300,000
$275,000
9.1%For more information regarding the value of a property, please contact us for a free consultation.
611 Lime Rock DR St Charles, MO 63304
4 Beds
3 Baths
1,796 SqFt
Key Details
Sold Price $300,000
Property Type Single Family Home
Sub Type Single Family Residence
Listing Status Sold
Purchase Type For Sale
Square Footage 1,796 sqft
Price per Sqft $167
Subdivision Pine Woods
MLS Listing ID 24029273
Sold Date 07/24/24
Style Ranch,Traditional
Bedrooms 4
Full Baths 2
Half Baths 1
Year Built 1975
Annual Tax Amount $2,692
Lot Size 10,511 Sqft
Acres 0.241
Lot Dimensions None
Property Sub-Type Single Family Residence
Property Description
This charming ranch offers a delightful blend of comfort & functionality, w/ a serene setting that you'll love. Enjoy morning coffee on the covered porch, then step inside to a cozy living room. The spacious kitchen & dining area are perfect for family gatherings. The oversized garage provides ample space for hobbies and storage. The fenced-in backyard is a tranquil retreat, featuring a covered patio w/ a ceiling fan for warm nights & a deck overlooking the perfect spot for a fire pit. The finished lower level adds rustic charm w/ a wood-burning fireplace, a large rec room, a cute fourth bedroom & a convenient half bathroom. With three main-floor bedrooms & two full bathrooms, there's plenty of space for the whole family. Plus, the serene neighborhood offers peaceful living just a short drive from schools, shops, and parks. Don't miss your chance to make this lovely property your home.
Location
State MO
County St. Charles
Area 412 - Francis Howell Cntrl
Rooms
Basement 8 ft + Pour, Bathroom, Egress Window, Daylight, Daylight/Lookout, Partially Finished, Sump Pump
Main Level Bedrooms 3
Interior
Interior Features Shower, Sunken Living Room, Kitchen/Dining Room Combo, Breakfast Room, Eat-in Kitchen
Heating Forced Air, Electric
Cooling Central Air, Electric
Fireplaces Number 1
Fireplaces Type Recreation Room, Basement, Wood Burning
Fireplace Y
Appliance Dishwasher, Disposal, Electric Range, Electric Oven, Electric Water Heater
Exterior
Parking Features true
Garage Spaces 2.0
View Y/N No
Building
Lot Description Level
Story 1
Sewer Public Sewer
Water Public
Level or Stories One
Structure Type Brick Veneer
Schools
Elementary Schools Central Elem.
Middle Schools Hollenbeck Middle
High Schools Francis Howell Central High
School District Francis Howell R-Iii
Others
Ownership Private
Acceptable Financing Cash, Conventional, FHA, VA Loan
Listing Terms Cash, Conventional, FHA, VA Loan
Special Listing Condition Standard
Read Less
Want to know what your home might be worth? Contact us for a FREE valuation!

Our team is ready to help you sell your home for the highest possible price ASAP
Bought with JodiMHudson






