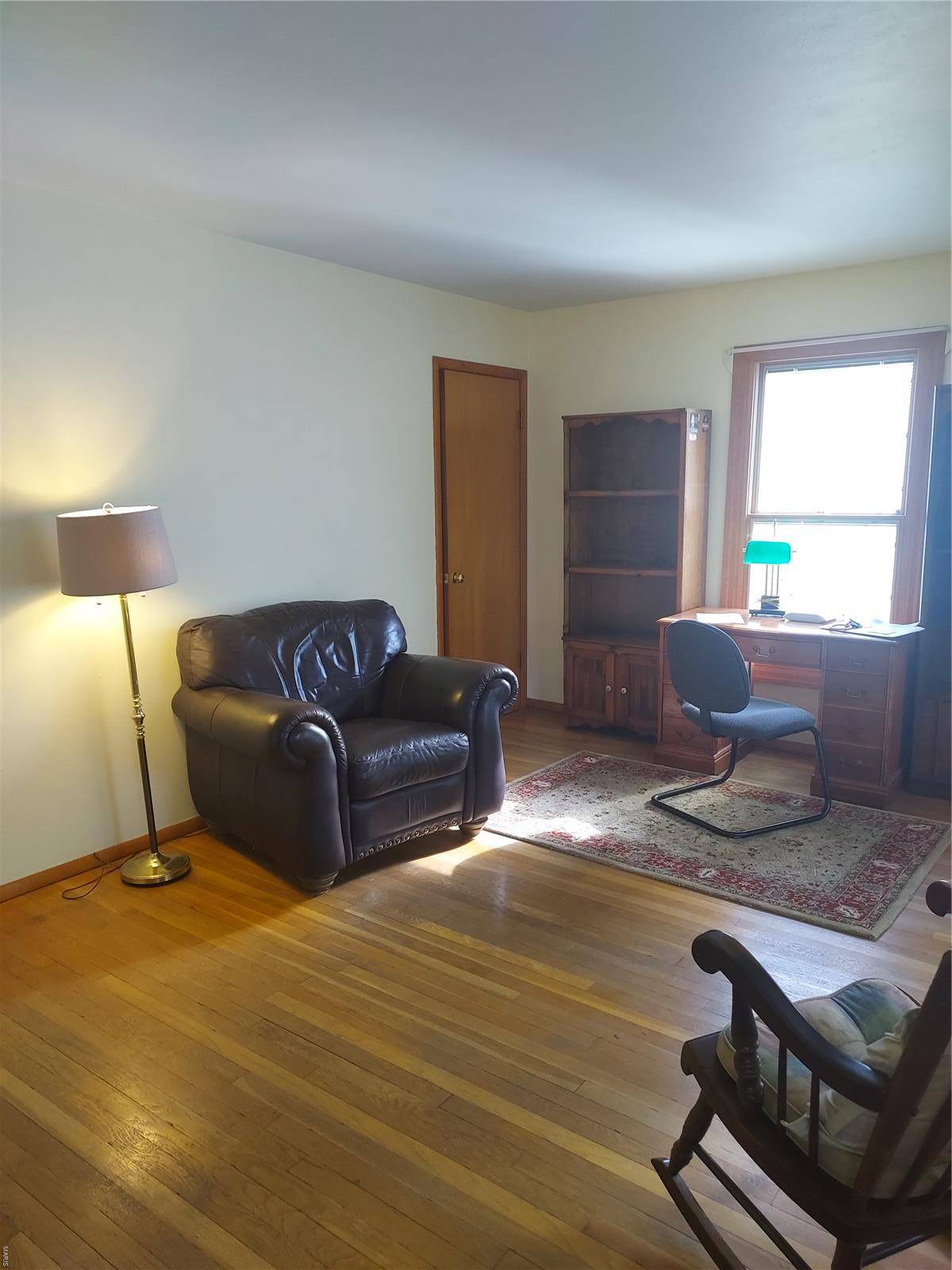$166,500
$168,000
0.9%For more information regarding the value of a property, please contact us for a free consultation.
3536 Orchard AVE St Ann, MO 63074
2 Beds
1 Bath
1,104 SqFt
Key Details
Sold Price $166,500
Property Type Single Family Home
Sub Type Single Family Residence
Listing Status Sold
Purchase Type For Sale
Square Footage 1,104 sqft
Price per Sqft $150
Subdivision Berkley Garden Homesites
MLS Listing ID MIS25019994
Sold Date 05/07/25
Bedrooms 2
Full Baths 1
Year Built 1957
Lot Size 8,978 Sqft
Acres 0.2061
Lot Dimensions 73 x 123
Property Sub-Type Single Family Residence
Property Description
Cozy/Spacious home has warmth. Step thru Etched glass front dr into living rm w/orig. hardwood flrs, Updated Bay window showers in nat. light, coat closet completes the rm. Excellent Dining/Kitchen combo space every homeowner wants formal/informal, this rm can hold a large table makes great gathering area. Kit has moveable island, newer Gas range, newer Boesh quiet dishwasher, refrigerator all stay. Newer GFCI outlets. Center hall to main hall bathrm w/retro tile excellent condition w/Linen closet too. Bedrm 1 has Orig hardwood flrs. Newer ceiling fans too. Primary Bedrm w/Bow Window, fits any size bed. Family rm could be used for study, office/media rm. Or put wall/door back in, for 3rd bedrm closet there. Home has excellent closet space. Unfinished full basemt has newer updated windows w/screens, working shower, laundry area, plenty of storage. Attached shed, relax on side covered deck. Corner lot w/walking paths, perennial flowers, garden space to plant. Clear occupancy. As Is.
Location
State MO
County St. Louis
Area 76 - Pattonville
Rooms
Basement Bathroom, Full, Unfinished
Main Level Bedrooms 2
Interior
Interior Features Kitchen/Dining Room Combo, Center Hall Floorplan, Open Floorplan, Eat-in Kitchen, High Speed Internet
Heating Forced Air, Natural Gas
Cooling Ceiling Fan(s), Central Air, Electric
Flooring Carpet, Hardwood
Fireplaces Type None
Fireplace Y
Appliance Dishwasher, Gas Range, Gas Oven, Refrigerator, Electric Water Heater
Exterior
Parking Features false
Building
Lot Description Corner Lot, Level, Near Public Transit
Story 1
Sewer Public Sewer
Water Public
Architectural Style Traditional, Ranch
Level or Stories One
Structure Type Aluminum Siding
Schools
Elementary Schools Bridgeway Elem.
Middle Schools Holman Middle
High Schools Pattonville Sr. High
School District Pattonville R-Iii
Others
Ownership Private
Special Listing Condition Standard
Read Less
Want to know what your home might be worth? Contact us for a FREE valuation!

Our team is ready to help you sell your home for the highest possible price ASAP






