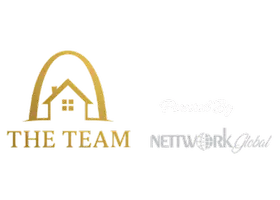$1,250,000
$1,250,000
For more information regarding the value of a property, please contact us for a free consultation.
12070 Country Club DR Rolla, MO 65401
4 Beds
5 Baths
6,694 SqFt
Key Details
Sold Price $1,250,000
Property Type Single Family Home
Sub Type Single Family Residence
Listing Status Sold
Purchase Type For Sale
Square Footage 6,694 sqft
Price per Sqft $186
Subdivision Country Club Terrace
MLS Listing ID 24012670
Sold Date 05/03/24
Bedrooms 4
Full Baths 4
Half Baths 1
Year Built 1965
Lot Size 1.850 Acres
Acres 1.85
Lot Dimensions irr
Property Sub-Type Single Family Residence
Property Description
Indulge in luxury with this sprawling ranch, boasting 4 beds + 4.5 baths.
On nearly 2 acres, overlooking a pond & the 15th hole of OMCC.
The intriguing curb appeal sets the stage for what lies within. Built in 1965, it underwent a redesign inspired by Frank Lloyd Wright's iconic style. A striking ceiling dome greets you, with expansive windows, & a gracefully curved hallway. Slate floors add an interesting touch, along w/ a double sided fireplace, & sunken entertainment room. The kitchen; a chef's dream with 2 islands, quartz countertops, concrete sink, & lux black + champagne appliances. Retreat to the main level master, boasting a fireplace, walk-in closet, tile shower, concrete tub, floating vanity, & your own sauna!
The basement features a rec room with a mini bar, bed, & bath.
The highlight is the heated pool + hot tub, opening to a vast patio, blending indoor/outdoor living. This home is a masterpiece, a must see for those seeking unparalleled comfort & design!
agent/owned Additional Rooms: Sun Room
Location
State MO
County Phelps
Area 796 - Rolla
Rooms
Basement 9 ft + Pour, Bathroom, Concrete, Sleeping Area, Walk-Out Access
Main Level Bedrooms 3
Interior
Interior Features Open Floorplan, Special Millwork, Vaulted Ceiling(s), Double Vanity, Tub, Kitchen/Dining Room Combo, Separate Dining, Sauna, Sunken Living Room, Kitchen Island, Custom Cabinetry, Solid Surface Countertop(s)
Heating Natural Gas, Forced Air
Cooling Central Air, Electric
Fireplaces Number 3
Fireplaces Type Bedroom, Dining Room, Living Room, Master Bedroom, Wood Burning
Fireplace Y
Appliance Gas Water Heater, Dishwasher, Disposal, Dryer, Free-Standing Range, Gas Cooktop, Microwave, Range, Gas Range, Gas Oven, Refrigerator, Wine Cooler, Water Softener Rented
Laundry Main Level
Exterior
Parking Features true
Garage Spaces 3.0
Pool Indoor, Private, In Ground
Utilities Available Natural Gas Available
Roof Type Flat
Private Pool true
Building
Lot Description Level, On Golf Course, Views, Waterfront
Story 1
Sewer Public Sewer, Septic Tank
Water Public
Architectural Style Other
Level or Stories One
Structure Type Concrete,Block,Stucco
Schools
Elementary Schools Harry S. Truman Elem.
Middle Schools Rolla Middle
High Schools Rolla Sr. High
School District Rolla 31
Others
Ownership Private
Acceptable Financing Cash, Conventional, Other
Listing Terms Cash, Conventional, Other
Special Listing Condition Standard
Read Less
Want to know what your home might be worth? Contact us for a FREE valuation!

Our team is ready to help you sell your home for the highest possible price ASAP
Bought with AnnRBass






