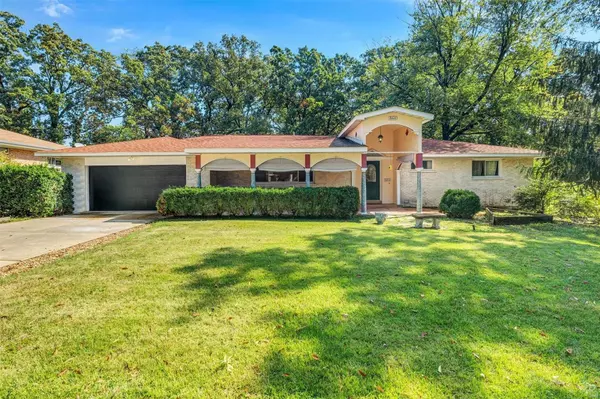$315,000
$339,999
7.4%For more information regarding the value of a property, please contact us for a free consultation.
8616 Green Springs DR St Louis, MO 63123
3 Beds
4 Baths
1,849 SqFt
Key Details
Sold Price $315,000
Property Type Single Family Home
Sub Type Single Family Residence
Listing Status Sold
Purchase Type For Sale
Square Footage 1,849 sqft
Price per Sqft $170
Subdivision Grant Forest
MLS Listing ID 23057915
Sold Date 10/31/23
Style Traditional,Ranch
Bedrooms 3
Full Baths 2
Half Baths 2
Year Built 1964
Annual Tax Amount $5,215
Lot Size 0.344 Acres
Acres 0.344
Lot Dimensions 150x100
Property Sub-Type Single Family Residence
Property Description
This home offers you instant equity and the ability to make your own personal style shine! If you are looking for a slice of heaven that has private and beautiful outside and inside entertaining space, this is the home for you. With a large covered porch, wonderful chef's kitchen, & open floor plan with easy to maintain tile flooring thoughout the 1st floor. The wood burning fireplace and french doors open to a large upper deck that leads down to the covered patio, lush yard & pond. The basement has large windows and glass doors allow lots of natural sunlight into the home. The master bedroom suite has a shower. There is are two other bedrooms, another main bath and 1/2 bath on the main floor. The basement has a half bath & a kitchen area, stove is included. There is also a large cedar closet & plenty of storage. Updates include Driveway, Windows, Architectural Roof, HVAC, & Garage Door. The home sits on a large lot on a quiet cul de sac and is close to Grant's Trail & Grant's Farm. Some Accessible Features
Location
State MO
County St. Louis
Area 271 - Affton
Rooms
Basement Bathroom, Full, Concrete, Sump Pump, Unfinished, Walk-Out Access
Main Level Bedrooms 3
Interior
Interior Features Dining/Living Room Combo, Kitchen/Dining Room Combo, Separate Dining, Workshop/Hobby Area, Breakfast Bar, Kitchen Island, Eat-in Kitchen, Solid Surface Countertop(s), Open Floorplan, Bar, Shower
Heating Forced Air, Natural Gas
Cooling Attic Fan, Central Air, Electric
Fireplaces Number 1
Fireplaces Type Wood Burning, Library, Recreation Room
Fireplace Y
Appliance Gas Water Heater, Dishwasher, Disposal, Dryer, Gas Range, Gas Oven, Refrigerator
Exterior
Parking Features true
Garage Spaces 2.0
View Y/N No
Building
Lot Description Adjoins Wooded Area, Cul-De-Sac, Level, Sprinklers In Front, Sprinklers In Rear, Waterfront
Story 1
Sewer Public Sewer
Water Public
Level or Stories One
Structure Type Brick
Schools
Elementary Schools Mesnier Primary School
Middle Schools Rogers Middle
High Schools Affton High
School District Affton 101
Others
Ownership Private
Acceptable Financing Assumable, Cash, Conventional, FHA, VA Loan
Listing Terms Assumable, Cash, Conventional, FHA, VA Loan
Special Listing Condition Standard
Read Less
Want to know what your home might be worth? Contact us for a FREE valuation!

Our team is ready to help you sell your home for the highest possible price ASAP
Bought with JodiMHudson






