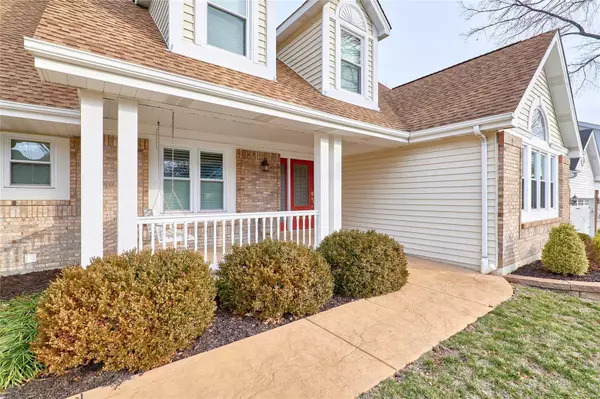$490,000
$500,000
2.0%For more information regarding the value of a property, please contact us for a free consultation.
417 Oriole Hill CT Wildwood, MO 63040
5 Beds
4 Baths
5,023 SqFt
Key Details
Sold Price $490,000
Property Type Single Family Home
Sub Type Single Family Residence
Listing Status Sold
Purchase Type For Sale
Square Footage 5,023 sqft
Price per Sqft $97
Subdivision Audubon Village Two At The Villages
MLS Listing ID 22076815
Sold Date 03/07/23
Style Other,Traditional
Bedrooms 5
Full Baths 3
Half Baths 1
HOA Fees $86/ann
Year Built 1988
Annual Tax Amount $5,773
Lot Size 0.280 Acres
Acres 0.28
Lot Dimensions 86x135
Property Sub-Type Single Family Residence
Property Description
Look no further for your family home because this beautifully kept 5-bedroom 3.5 bath has it all. Your children will certainly have room to grow and play with over 5,000 sqft, two fireplaces, finished basement, as well as a backyard that opens into a field and stocked pond. The kitchen has a breakfast bar and walks out into a very spacious deck and patio area where you can enjoy relaxing nights next to a fire. The upper level has 3 bedrooms and a dual sink bathroom, as well as a secret play area made accessible through one of the closets. Some additional benefits include main floor laundry, drain tile, and 3 sump pumps. Located in the Rockwood school district you don't want to delay on visiting this house, it will not last long!
Location
State MO
County St. Louis
Area 346 - Eureka
Rooms
Basement 8 ft + Pour, Bathroom, Egress Window, Full, Partially Finished, Sump Pump
Main Level Bedrooms 1
Interior
Interior Features Walk-In Closet(s), Kitchen/Dining Room Combo, Double Vanity, Whirlpool, Kitchen Island, Eat-in Kitchen, Solid Surface Countertop(s), Sound System
Heating Natural Gas, Forced Air
Cooling Central Air, Electric
Fireplaces Number 2
Fireplaces Type Basement, Great Room
Fireplace Y
Appliance Gas Water Heater
Laundry Main Level
Exterior
Parking Features true
Garage Spaces 2.0
Utilities Available Natural Gas Available
View Y/N No
Building
Lot Description Adjoins Common Ground, Cul-De-Sac, Waterfront
Story 1.5
Sewer Public Sewer
Water Public
Level or Stories One and One Half
Schools
Elementary Schools Pond Elem.
Middle Schools Wildwood Middle
High Schools Eureka Sr. High
School District Rockwood R-Vi
Others
HOA Fee Include Other
Ownership Private
Acceptable Financing Cash, FHA, Conventional, VA Loan
Listing Terms Cash, FHA, Conventional, VA Loan
Special Listing Condition Standard
Read Less
Want to know what your home might be worth? Contact us for a FREE valuation!

Our team is ready to help you sell your home for the highest possible price ASAP
Bought with DanBrassil





