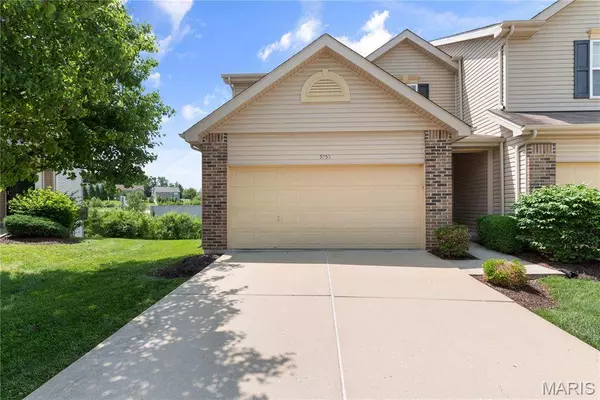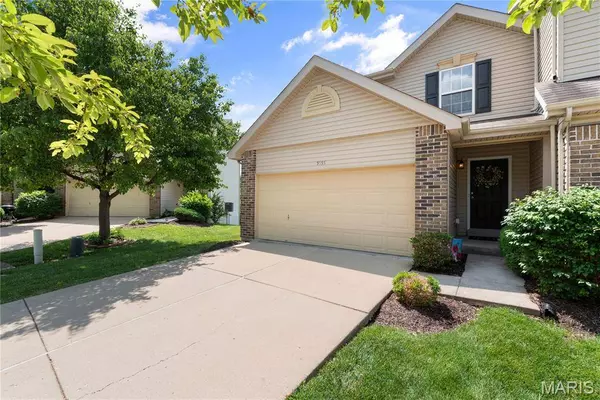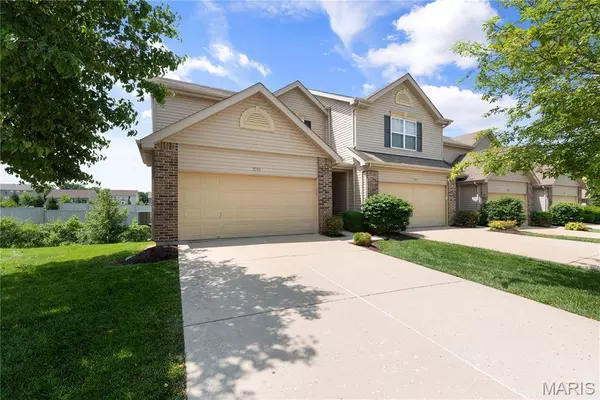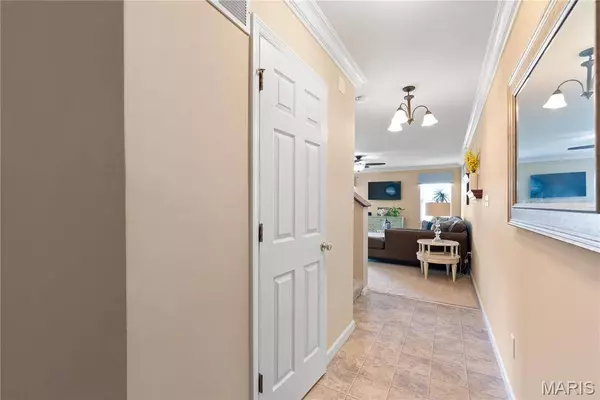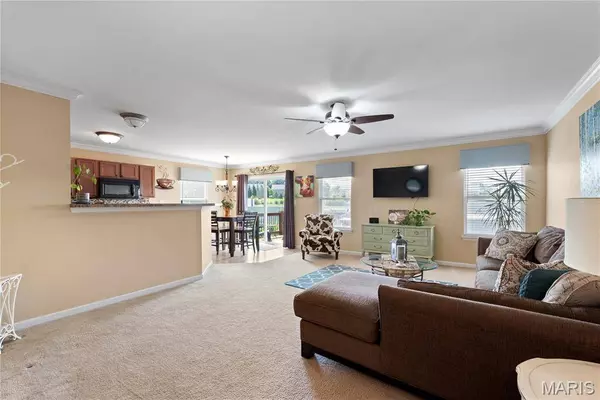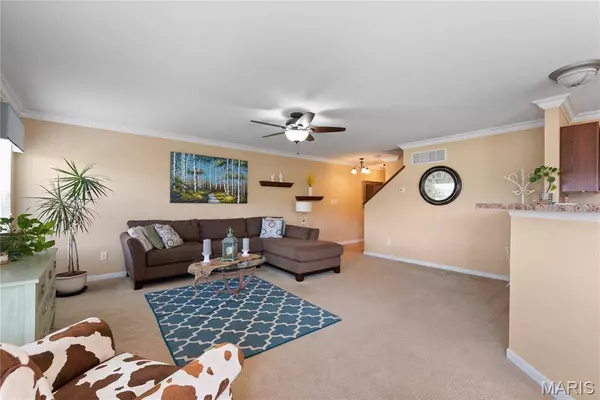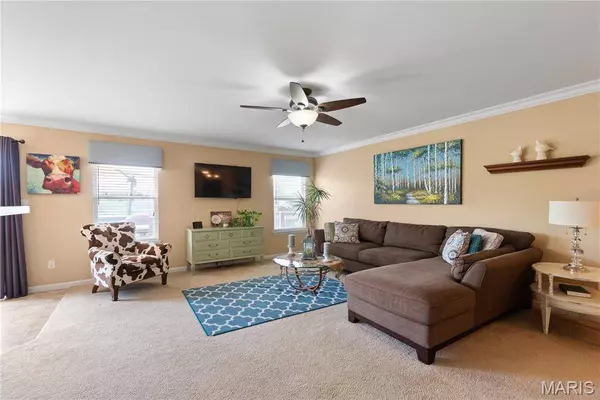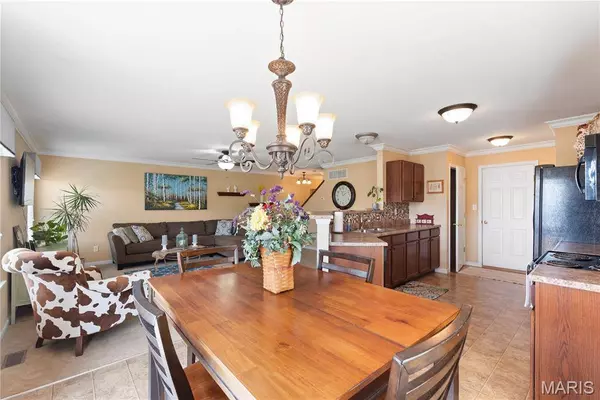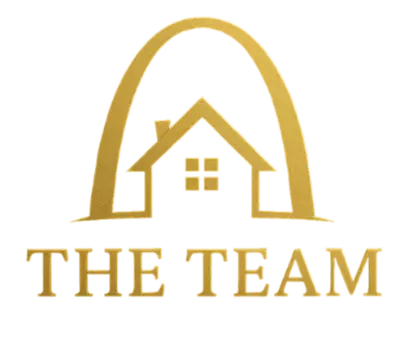
GALLERY
PROPERTY DETAIL
Key Details
Sold Price $296,0002.1%
Property Type Townhouse
Sub Type Townhouse
Listing Status Sold
Purchase Type For Sale
Square Footage 2, 001 sqft
Price per Sqft $147
Subdivision Terrace At Columbus Pointe
MLS Listing ID 25033861
Sold Date 07/11/25
Style Ranch/2 story
Bedrooms 3
Full Baths 3
Half Baths 1
Construction Status Completed
HOA Fees $250/mo
Year Built 2010
Annual Tax Amount $2,669
Acres 0.1032
Property Sub-Type Townhouse
Location
State MO
County St. Charles
Area 412 - Francis Howell Cntrl
Rooms
Basement 8 ft + Pour, Bathroom, Concrete, Daylight, Egress Window, Partially Finished, Full, Sleeping Area, Walk-Out Access
Building
Lot Description Back Yard, Front Yard, Landscaped, Level
Story 2
Sewer Public Sewer
Water Public
Level or Stories Two
Structure Type Vinyl Siding
Construction Status Completed
Interior
Heating Electric, Forced Air
Cooling Central Air
Fireplaces Type None
Fireplace Y
Appliance Dishwasher, Dryer, Microwave, Free-Standing Electric Oven, Refrigerator, Free-Standing Refrigerator, Washer, Washer/Dryer
Exterior
Parking Features true
Garage Spaces 2.0
Amenities Available Other
View Y/N No
Schools
Elementary Schools Warren Elem.
Middle Schools Saeger Middle
High Schools Francis Howell Central High
School District Francis Howell R-Iii
Others
HOA Fee Include Other
Ownership Private
Acceptable Financing Cash, Conventional, FHA, Other
Listing Terms Cash, Conventional, FHA, Other
Special Listing Condition Standard
CONTACT


