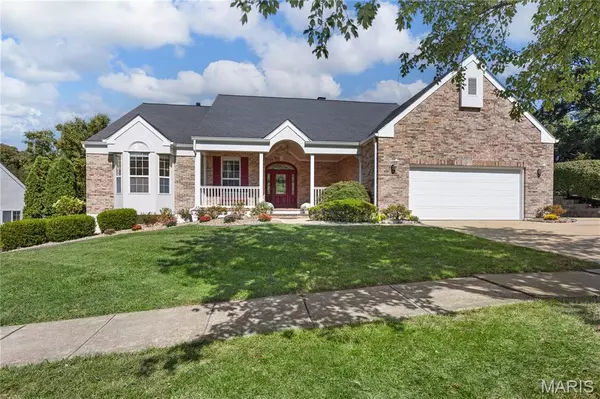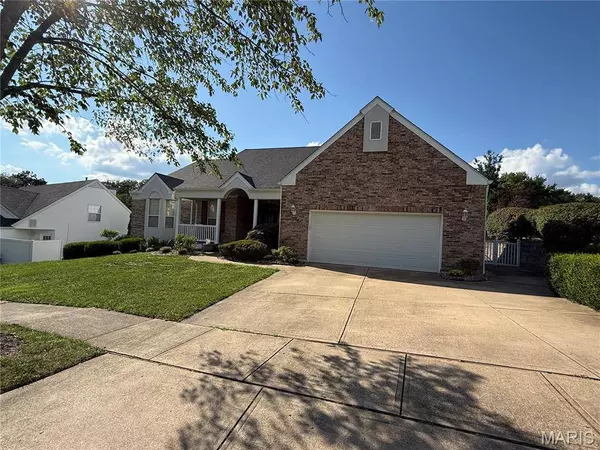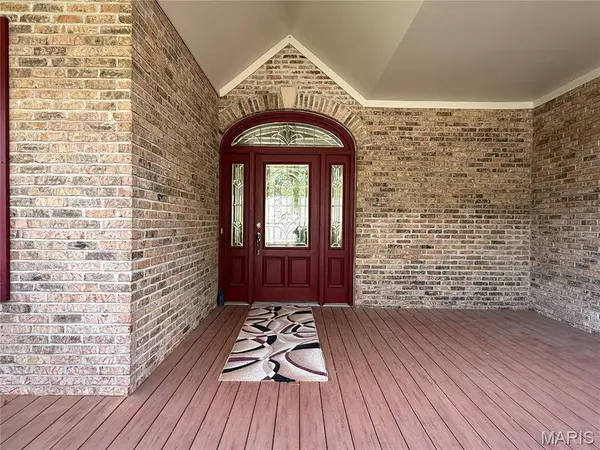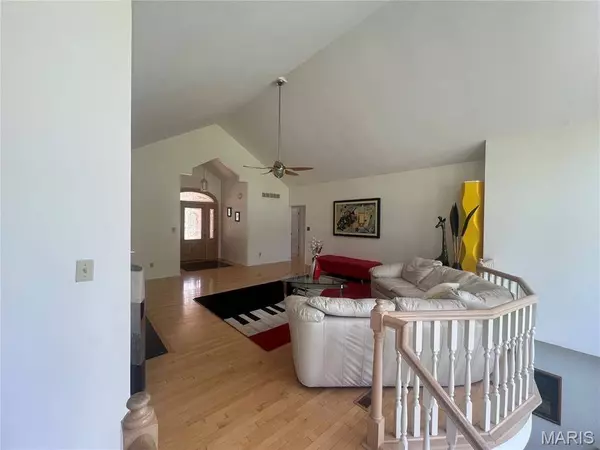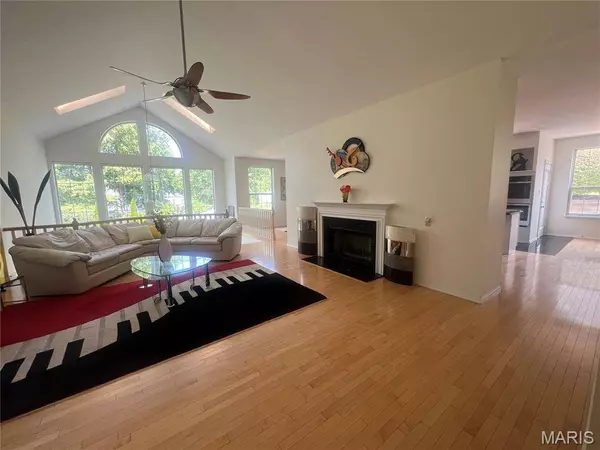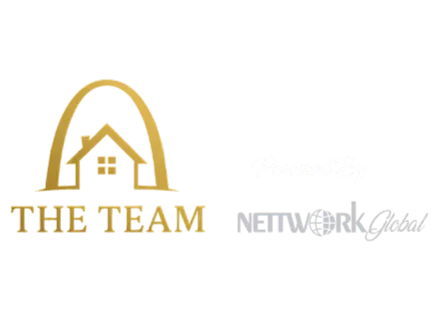
GALLERY
PROPERTY DETAIL
Key Details
Sold Price $779,0002.5%
Property Type Single Family Home
Sub Type Single Family Residence
Listing Status Sold
Purchase Type For Sale
Square Footage 3, 494 sqft
Price per Sqft $222
Subdivision Chesterfield Plantation
MLS Listing ID 25058528
Sold Date 10/22/25
Style Atrium
Bedrooms 4
Full Baths 4
HOA Fees $29/ann
Year Built 1993
Annual Tax Amount $6,998
Lot Size 0.333 Acres
Acres 0.333
Property Sub-Type Single Family Residence
Location
State MO
County St. Louis
Area 167 - Parkway Central
Rooms
Basement Bathroom, Concrete, Daylight, Daylight/Lookout, Egress Window, Exterior Entry, Finished, Full, Interior Entry, Sump Pump, Walk-Out Access
Main Level Bedrooms 3
Building
Lot Description Back Yard, Front Yard, Gently Rolling, Landscaped
Story 1
Sewer Public Sewer
Water Public
Level or Stories One
Structure Type Brick Veneer,Vinyl Siding
Interior
Interior Features Bookcases, Breakfast Room, Cathedral Ceiling(s), Ceiling Fan(s), Custom Cabinetry, Double Vanity, Eat-in Kitchen, Entrance Foyer, Granite Counters, High Ceilings, High Speed Internet, In-Law Floorplan, Kitchen Island, Open Floorplan, Separate Dining, Separate Shower, Shower, Soaking Tub, Solid Surface Countertop(s), Storage, Tub, Vaulted Ceiling(s), Walk-In Closet(s), Wet Bar, Whirlpool
Heating Forced Air
Cooling Central Air, Dual
Flooring Carpet, Luxury Vinyl, Wood
Fireplaces Number 2
Fireplaces Type Wood Burning
Fireplace Y
Appliance Electric Cooktop, Dishwasher, Disposal, Dryer, Microwave, Double Oven, Refrigerator, Wall Oven, Washer, Washer/Dryer, Gas Water Heater
Laundry In Basement, Main Level, Multiple Locations
Exterior
Exterior Feature Private Yard
Parking Features true
Garage Spaces 2.0
Fence Back Yard, Fenced, Full, Gate, Vinyl
Utilities Available Cable Available, Electricity Available, Natural Gas Available, Phone Available
Amenities Available Common Ground
View Y/N No
Private Pool false
Schools
Elementary Schools Shenandoah Valley Elem.
Middle Schools Central Middle
High Schools Parkway Central High
School District Parkway C-2
Others
HOA Fee Include Common Area Maintenance
Acceptable Financing Cash, Conventional, FHA, Other, Private, VA Loan
Listing Terms Cash, Conventional, FHA, Other, Private, VA Loan
Special Listing Condition Standard
SIMILAR HOMES FOR SALE
Check for similar Single Family Homes at price around $779,000 in Chesterfield,MO
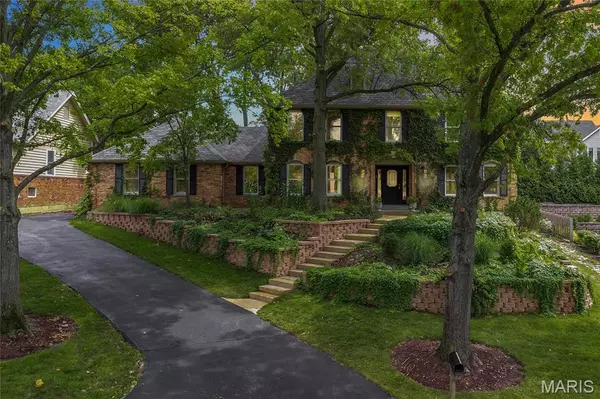
Pending
$550,000
14260 Cedar Springs DR, Town And Country, MO 63017
Listed by EXP Realty, LLC4 Beds 4 Baths 4,039 SqFt
Hold
$780,000
14901 Jockey Club DR, Chesterfield, MO 63017
Listed by Sukhera Realty5 Beds 4 Baths 4,960 SqFt
Active
$630,000
384 Greentrails DR, Chesterfield, MO 63017
Listed by Coldwell Banker Realty - Gundaker West Regional4 Beds 4 Baths 3,487 SqFt
CONTACT

